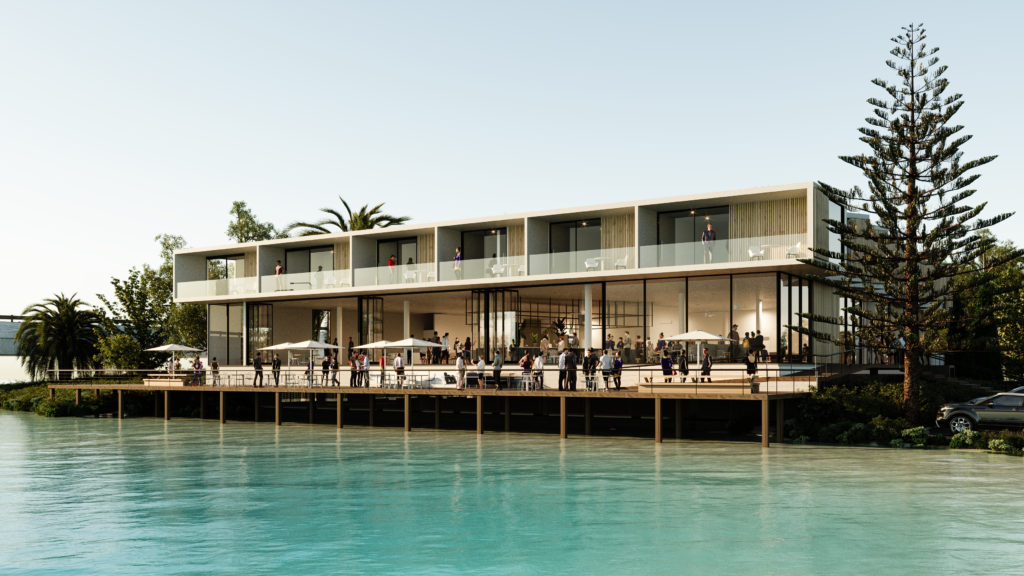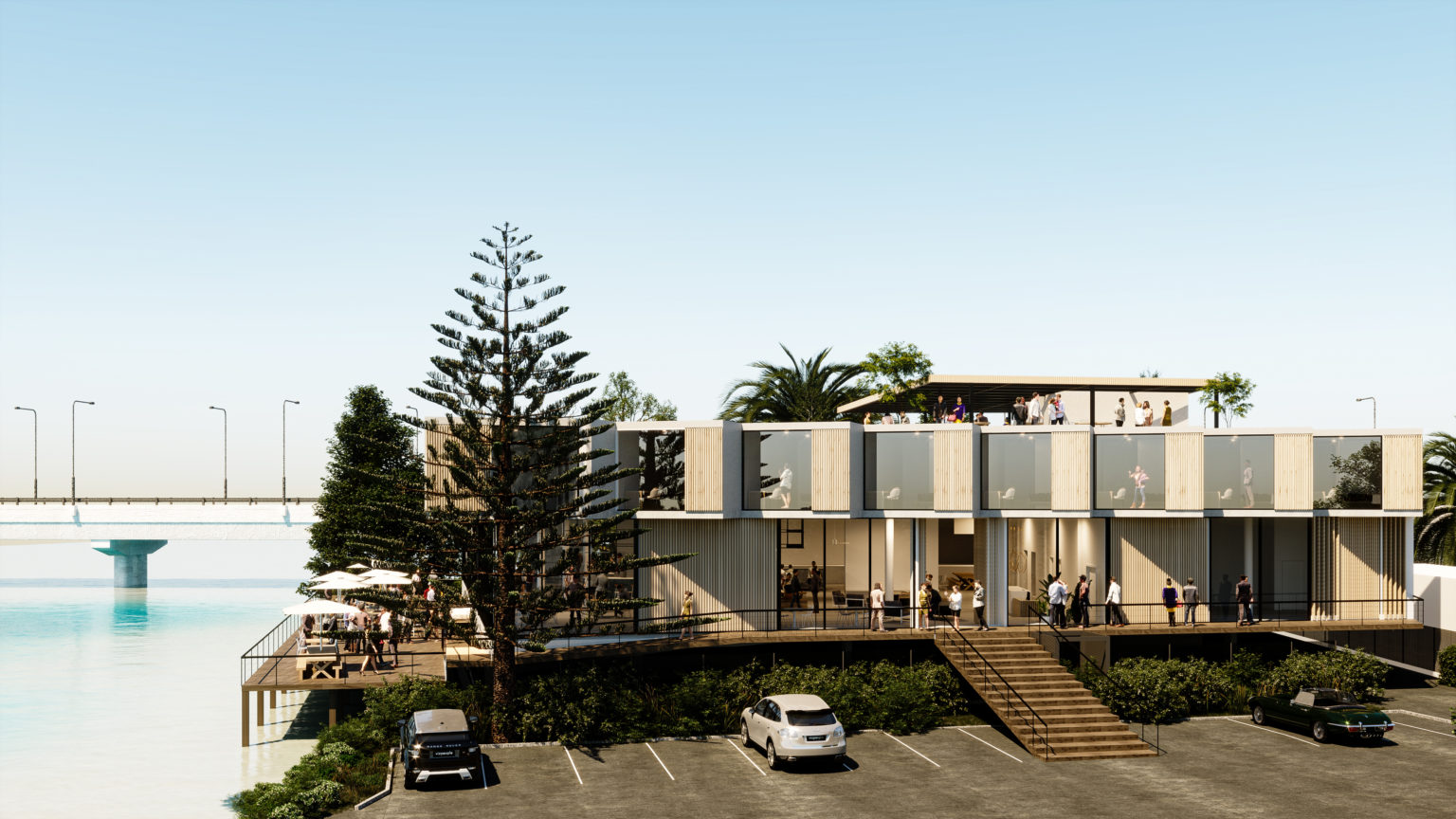HOSPITALITY PROJECT
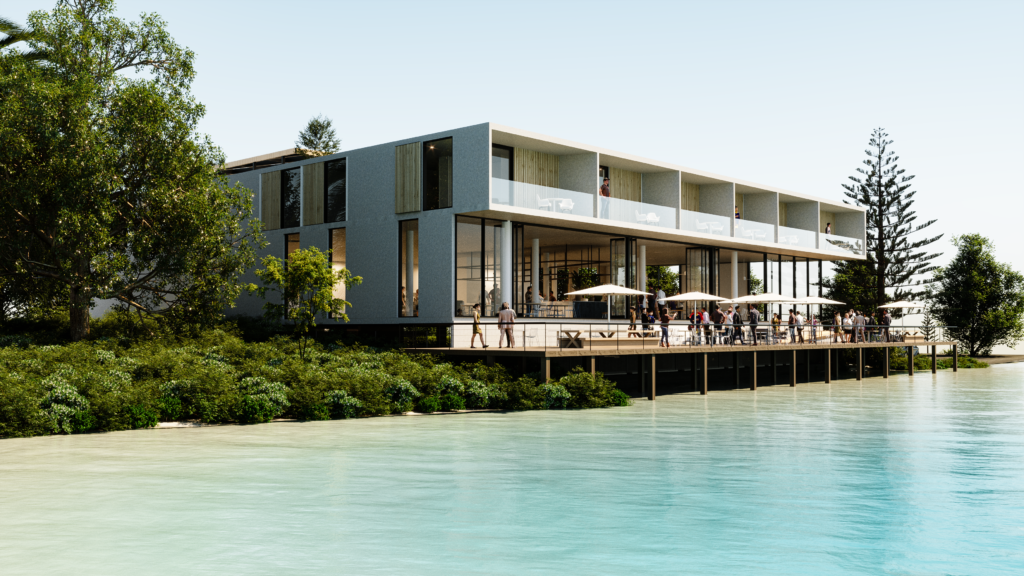
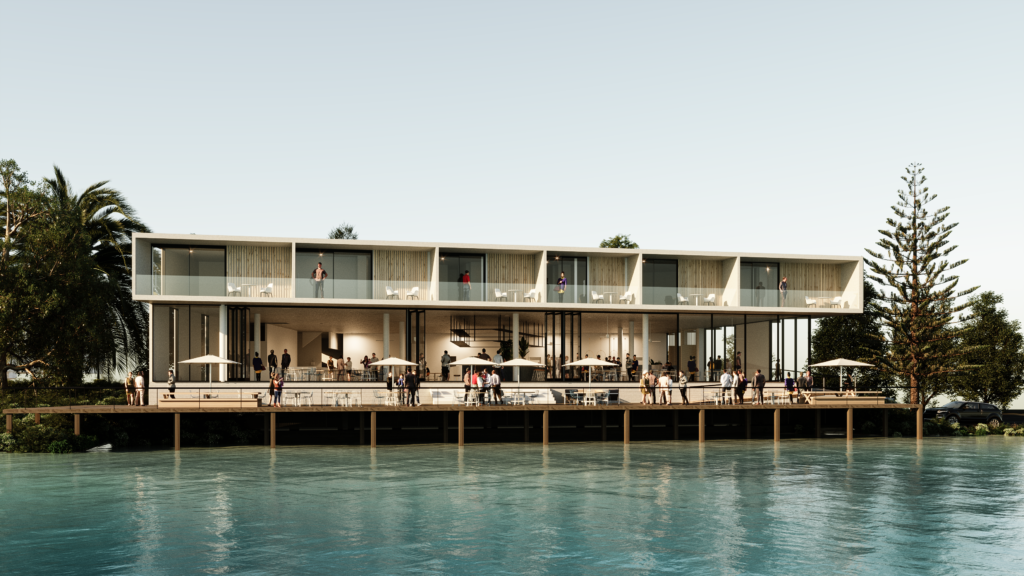
The ground floor bar and restaurant open up to the water via bifold and sliding doors. A large central black steel bar divides the space.
The 25 guest rooms are located on the first floor, each room tilted to get a view, informing the folded eastern façade.
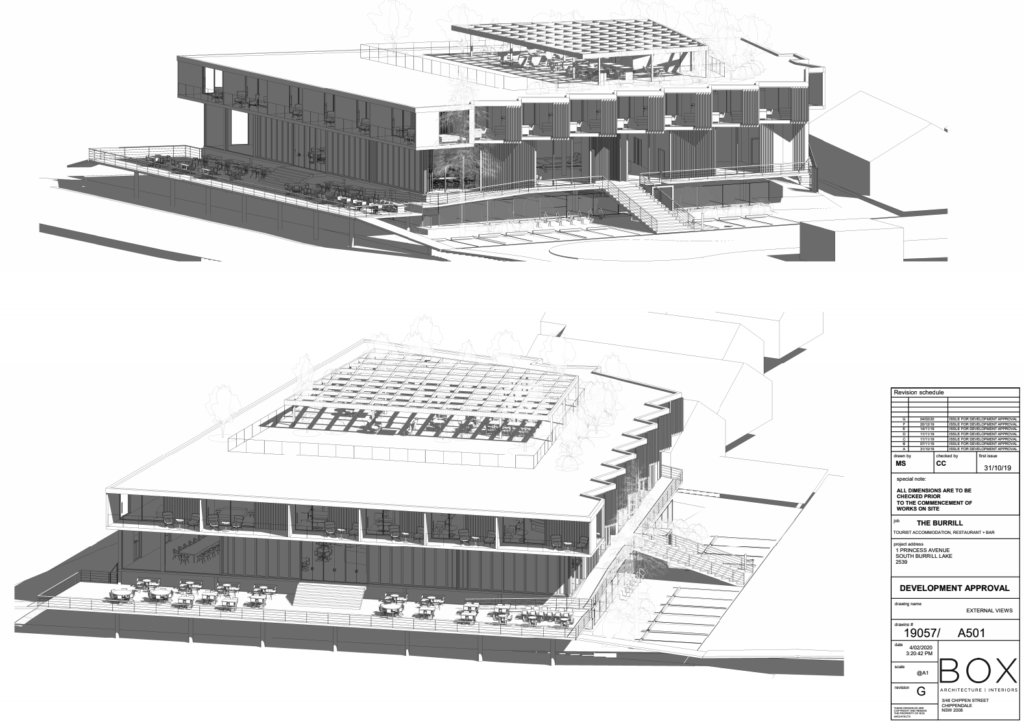
A simple palette of materials is utilised including concrete, western red cedar, bronze and aluminium framing.
A public walkway along the deck encourages movement from the residential area to the west through the facility and on the beach to the east.
A shaded and landscaped roof bar has even better views over the lake and beach.
